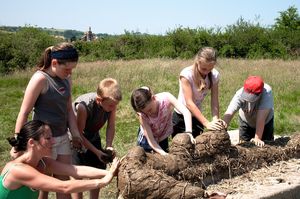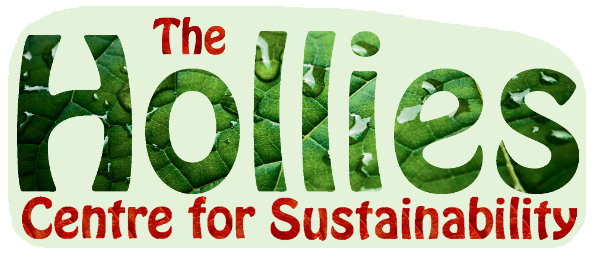Much of modern housing, while usually better than traditional housing in terms of insulation levels is still inherently unsustainable. The fact that fossil fuel is artificially cheap has given us the ‘luxury’, over the past 30-40 years of being able to build houses with no thought of solar aspect, insulation levels, or the distances from which we source materials. As a result of this we use far higher levels of these green house gas producing materials than we need to, resulting in a situation where the domestic sector is responsible for much of global

warming. Many modern houses are also full of toxic products (insulation materials, plasters, paints, varnishes, glues etc.) which are hazardous and unpleasant to build with and outgas for a long time and cause acute and often chronic health problems for the inhabitants.
Through the application of simple principles such as good insulation levels, southerly aspect, double/triple glazed windows, conservatories on the south side of the house, it is possible to greatly reduce the energy needed to heat a house. Similarly, by using mainly
local materials with low embodied energy (i.e stone, timber, straw, earth) we can greatly reduce the energy consumed in the houses’ construction. By avoiding the use of plastics, solvent based paints and the wide range of synthetic building materials we can avoid health problems arising from the house’s inhabitation and the pollution caused by its eventual demolition. In essence it is perfectly possible to build a house which requires little or no heating and which has very little energy embodied in the materials of which it is constructed.
OUR COB HOUSE
From start to finish we focused on using natural and (wherever possible) local materials. In April 2003 we started with the stone foundations with lime mortar, one foot deep and 3 feet wide around the perimeter of the house and a 2 feet high stem wall to keep the cob off the splash water.
We then raised a few timber frames (most of it cedar grown on our land) to support the south facing glass front and help with the later construction of the upstairs floors. (However, cob houses generally don’t need an additional timber structure to support the roof. In fact, building a hybrid where some of the weight is held by cob and some by timber can be problematic as cob settles and timber doesn’t – we noticed this when we built the upstairs floor. Two joists had to be repaired and there is a transition area where the level changes slightly). We started the cob building with using a digger to speed up the mixing process. The digger mixed several tons of cob in less than an hour and delivered it straight onto the walls where we distributed it with pitch forks treading it down by foot. The window openings were held with simple wooden constructions onto which we kept building. When the walls were finished we just took the place holders out and got a joiner to build the windows to fit the openings. We built the cob about 2 and a half feet wide and 2 feet high at a time (one ‘lift’) and waited a week before putting on another lift. In the meantime we pared the wall straight using spades and spirit levels. The first floor joists were built onto a wall plate directly into the cob – the earth absorbs moisture away from the timber and helps to keep the wood dry (contrary to cement which attracts moisture to wood). We kept building until we reached the necessary wall height. (With this method we were able to build the walls of two fairly big cob houses in one season, with the help of volunteers and course participants.) The roof construction was very labour intensive due to the curvy shape of the house. We used different layers on the roof: wood fibre boards with bitumen (‘Bitvent’, now called Bitroc) for additional insulation and waterproofing, battens, breathable membrane (‘Solitex’), counterbattens, roof tiles in the shape of slates made from recycled car tyres (‘Ardesia’ from EBC). As roof insulation we had cellulose blown into the 10 inch rafter cavities. In some places we also used sheepswool as insulation.
The heating comes from a wood burning mass oven built with fire bricks and a layer of cob around it. We invited Fleming Abrahamson from Denmark (www.fornyetenergi.dk) to teach a course on stove building. His design for mass ovens features secondary combustion, maximum retention of heat, a baking oven, a copper spiral for water heating, and only one burn per day (12-15 kg of firewood) to heat the whole house – the south facing glass front provides substantial passive solar heating, the cob walls and clay floors function as a massive heat store. For water heating we installed solar collectors on the roof which supply hot water all summer and preheat the water to around 20 degrees even in winter (when the stove tops up the temperature). The downstairs floors are made with expanded clay as floor insulation (‘Optiroc’) and a limecrete (gravel and natural hydraulic lime) screed (two layers of 5 cm each). On top of this screed we used timber in some places and a clay floor in others. The clay floors are made of 2 layers: one with gravel, clay and straw (5 cm) and one with clay, sand and chopped straw (2 cm). Onto this layer we spread 5 layers of boiled linseed oil and one of oil and wax.
We plastered onto wooden laths (all ceilings and some walls), plasterboard (some internal partitions) or directly onto the cob walls (with 2 different layers) The plasters used inside vary from clay and sand (ceilings and most walls) to hemp and lime (for additional insulation on the north side) to lime and sand (for hard wearing walls) depending on where we used them. On the outside have used natural hydraulic lime and sand (2 coats) – a waterproofing layer that still allows the wall to breathe.
The paints we are using are homemade using clay, fine sand, skimmed milk turned into ‘fromage frais’ (Quark) and natural earth pigments.
We see our house as a process rather than a finished product. It will keep changing as we live in it. We’ll add a conservatory and keep experimenting with natural materials.
THE WOODEN HOUSE:
This timber structure was put up because we needed a home as quickly as possible. The criteria by which it was designed was that it should be affordable, quick to put up and as green as possible. The house was put up in 8 weeks and cost around Ir£ 7,000. It is a temporary structure, and in many ways it would not pass the stringent criteria we have formulated for our permanent houses. But as an example of ‘green’ temporary housing we feel it has many good points. We used sheep’s wool for the insulation and local timber (Macrocarpa) for the cladding and for some of the internal detailing. The house has a turf roof, a composting humanure toilet and a reed bed for treating the grey water. We used reclaimed windows, natural paints and varnishes (BIOFA), and in the porch we used wattle and daub infill panels.
AN EARTHEN PLAYHOUSE:
This is the playhouse building that we put up as part of the ‘Natural Building Workshop’ we held in 2000. It is 6ft by 6ft and has one wall of cob, one of rammed earth, one of mud brick and one of rammed earth/wattle and daub. The course was therefore an opportunity to learn the techniques involved in building our big houses. Our first finding was that buildings like this create great community spirit and are empowering as they can be done by anyone. The second was that of all the techniques, it was cob building that really ‘grabbed’ us. Wattle and daub is good for internal walls and partitions but perhaps not so good as external walls. Mud bricks were a lot of work for what you actually got (in this climate). Rammed earth is very hard work, although the final result, when you get the hang of it, is beautiful (it is as hard as stone!), it is not as beautiful as cob. Because it is done in shutters it is very straight and smooth, and it is quite hard to do more ‘organic’ shapes. Cob however, really lends itself to a group of people working together to create a very organic building with attractive embellishments and real character.
Conclusion Our experience so far of natural building has been very exciting. The wooden house gave us a lot of experience of the practicalities of putting a building together, and we learned quickly about things like putting doors together, insulating walls and so on. The earthen house however resonated with us much more deeply as a technique than timber frame building did. Building two family homes of cob has been a completely different challenge. It has taken us about 3 years from laying the foundations to moving in. It has been very satisfying and we have learnt a lot. The result is inspiring for many people and very nourishing for our minds and souls.
## Links
– [The Cob Cottage Company](http://www.cobcottage.com)
– [Cob in Cornwall](http://www.cobincornwall.com)
